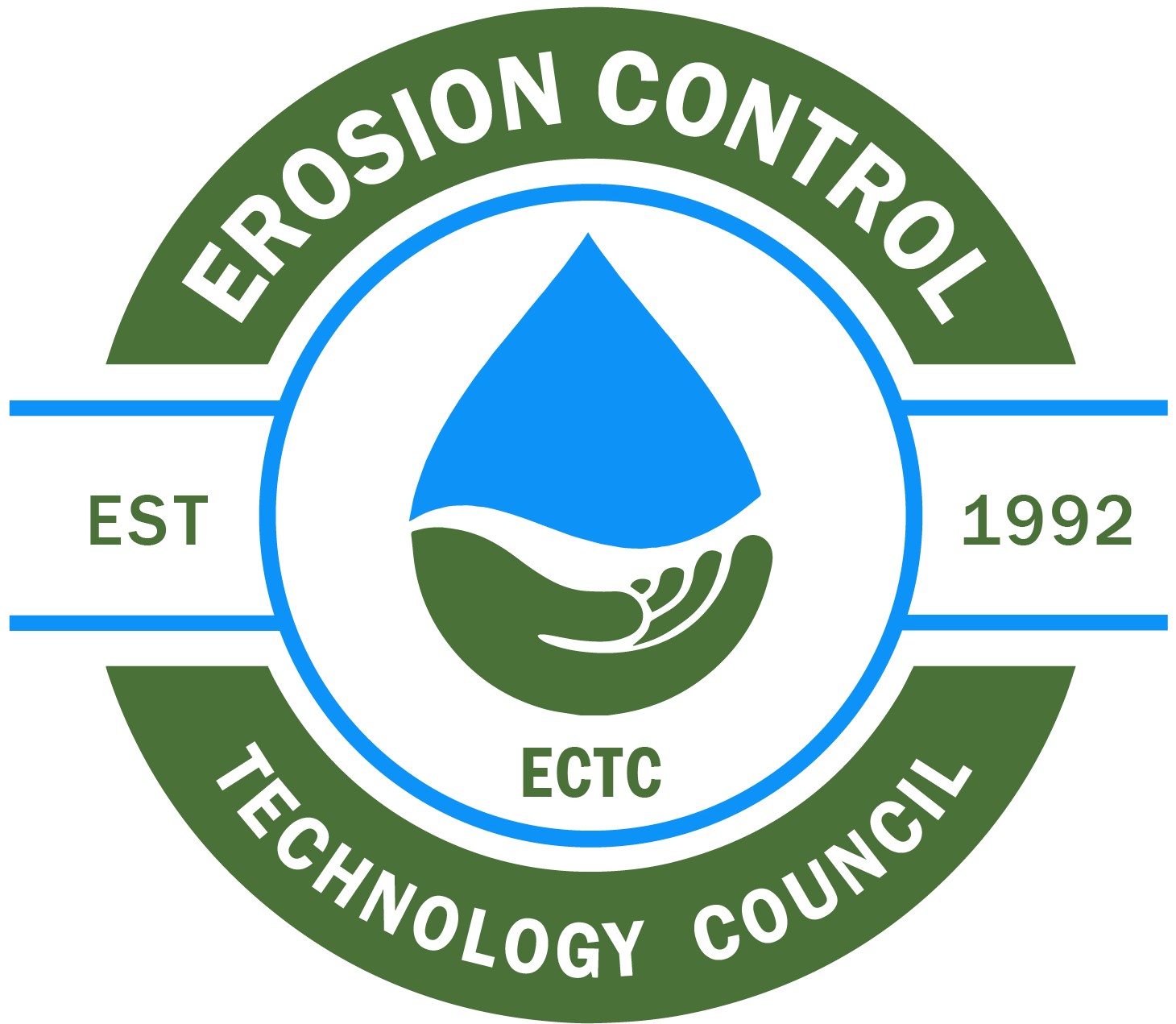SRFR CAD DrawingsProper installation of erosion control products is critical in the prevention of soil loss. Even the best products will not work properly if not installed correctly. You can find general installation instructions for RECPs, HECPs and SRFRs. Please contact the manufacturer with any questions you may have about the selection and installation of erosion control products and always defer to their instructions. ECTC offers these drawings in a PDF format or a DWG format. The DWG files were created in AutoCAD 2000. Once you get the DWG files use AutoCAD 2000 or later to import the files. After the files are imported, you can make changes to them to correspond with your job requirements. To Get the SRFR DWG CAD Files, click here
Typical Fiber Roll Installation / Installation Sheet SRFR #1
PDF of Typical Fiber Roll InstallationCAD Drawing Typical Fiber Roll InstallationChannel Terminal End View Detail / Installation Sheet SRFR #2
PDF of Channel Terminal End View DetailCAD Drawings of SRFR Channel Terminal End View Detail
Channel Terminal End View Detail with Staking Through Netting Only / Installation Sheet SRFR #3
PDF of Channel Terminal End View Detail with Staking Through Netting OnlyCAD Drawing of SRFR Channel Terminal End View Detail with Staking Through Netting Only
Entrenchment Detail / Installation Sheet SRFR #4
PDF of SRFR Entrenchment DetailCAD Drawings of SRFR Entrenchment Detail
Stake Through SRFR on RECP / Installation Sheet SRFR #5
PDF of Stake Through SRFR on RECPCAD Drawings of Stake Through SRFR on RECP
Netting Only Stake Detail / Installation Sheet SRFR #6
PDF of Netting Only Stake DetailCAD Drawing of SRFR Netting Only Stake Detail
Lashed SRFR Installation Detail / Installation Sheet SRFR #7
PDF of Lashed SRFR Installation DetailCAD Drawings of Lashed SRFR Installation Detail
Plan View Typical Overlapping Detail / Installation Sheet SRFR #8
PDF of Typical Overlapping DetailCAD Drawing of Typical Overlapping Detail
Front View Stake Detail / Installation Sheet SRFR #9
|










